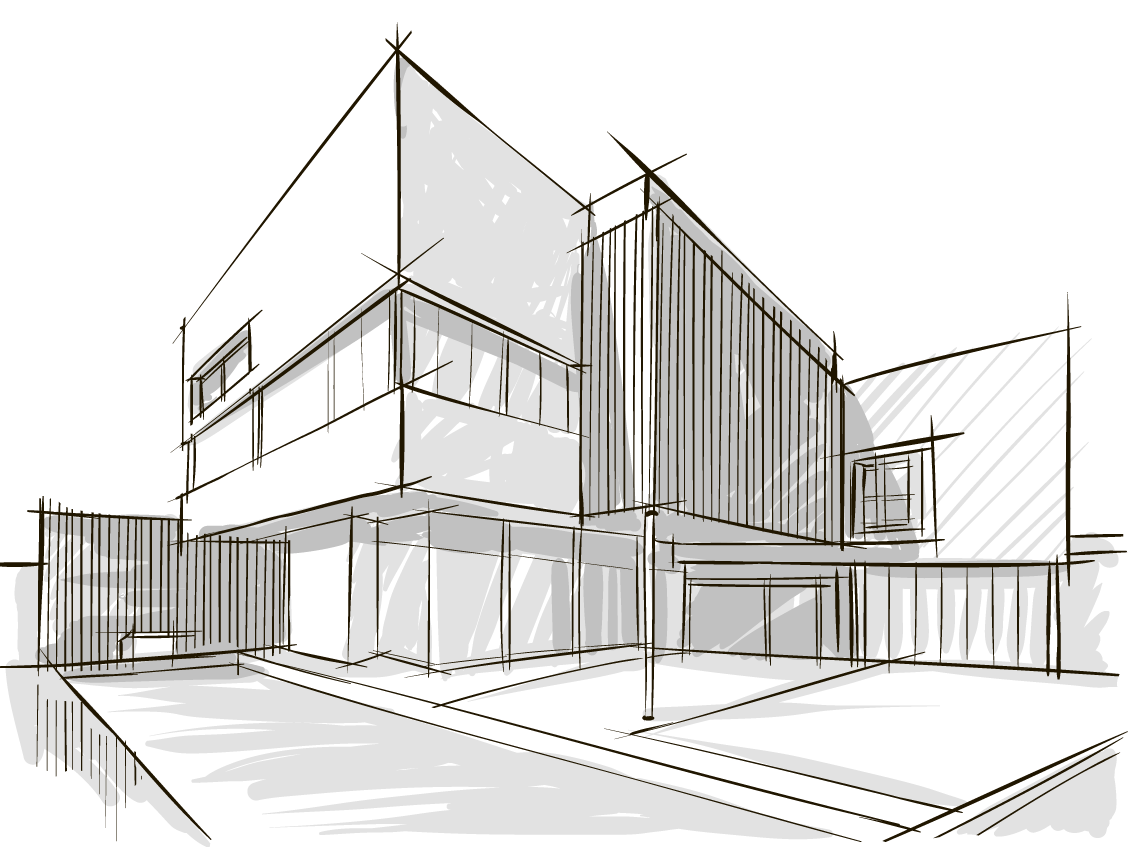
YCSPL takes immense pride in being the leading consulting organization, our solutions are time-tested and personalized according to the requirements of the project. Our extensive architecture planning, strategizing, and scheduling helps us immensely and always awes the clients.
With several golden years under our belt, we have plans that will suit all your needs. Our residential schemes will envelop plotted townships, multi-story group housing, and row housing or villa projects. Our commercial segments will inculcate mainly commercial malls, shops, stalls, and joints amongst others. Our institutional planning will include constructing universities, colleges, government buildings, etc. We will help you navigate the complex business market with our tested, risk-aversive, and high-innovation methods. Our experts with their diligent analytical skills and attention to detail will help you make your vision come to life.
End-to-end planning, designing, and quality assurance are our legacy. We are on our way to reimagine and revamp the process for you, implementing an end-to-end construction ecosystem approach with technological aid to make it better, faster, and more reliable. There is no limit to the imagination of our brilliant team, who will provide you with innovative solutions to your individual problem statements.
Being the leading firm in the field of architecture, planning, and designing with a talented team of professionals, our problem-solving capabilities are beyond time. Our solutions are time-tested and are appreciated by our esteemed clients because they bring results.
We assemble some concept ideas discussed by our team with the client and illustrate them into designs. The designs built in this stage are the first draft hence, we expect extensive feedback from the client and our project management team to make sure all goals, objectives, and constraints are met.
The approved finishing design is used to prepare construction blueprints, technical notes & specifications for bidding, construction, and permit application. Before the final phase, we will deliver annotated floor plans, all dimensions, room, wall, window, door identification, section indicators, detailed technical notes, annotated exterior elevations, structural plans, details, and schedules.
In this phase, our team of architects will interact with the client to prepare a design brief. The design brief commences with a detailed understanding of all the requirements and constraints, specifying budget and timelines. The architect will then visit the site for analysis, calculations, and specifications of the design.
In this stage, we begin with some drawings to demonstrate basic architectural design ideas to the client. This includes the floor plans inclusive of plumbing fixtures, exterior building elevation, a cross-section of buildings, and a generic wall section giving way for the next stage in our plan.
We create projects that enrich lives, advance business, and are eco-friendly. Site analysis is performed early to get an idea of the scope and feasibility of the project. Our team will access the site for understanding its context in business, industrial, physical, political, and cultural context before beginning.